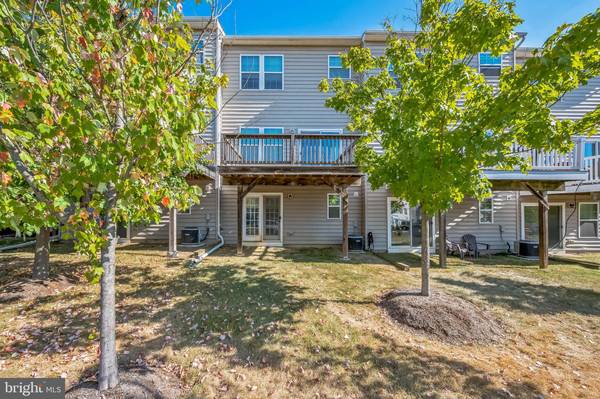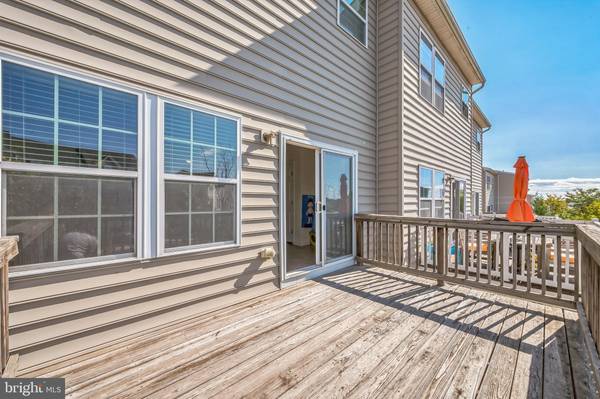
OPEN HOUSE
Sun Nov 24, 12:00pm - 2:00pm
UPDATED:
11/22/2024 11:43 PM
Key Details
Property Type Townhouse
Sub Type Interior Row/Townhouse
Listing Status Active
Purchase Type For Sale
Square Footage 2,280 sqft
Price per Sqft $230
Subdivision Highview At Montgome
MLS Listing ID PAMC2117990
Style Other
Bedrooms 4
Full Baths 3
Half Baths 1
HOA Fees $180/mo
HOA Y/N Y
Abv Grd Liv Area 2,280
Originating Board BRIGHT
Year Built 2012
Annual Tax Amount $6,330
Tax Year 2023
Lot Size 840 Sqft
Acres 0.02
Lot Dimensions 20.00 x 0.00
Property Description
Enter at the lower level which has loads of closet space, 1 car attached garage, a full living area with a full bathroom, perfect for giving your guests a private place to stay or for use as an office or recreation room. Walk upstairs to a huge kitchen area with access to the back deck and a bright, spacious living room with a powder room. Upstairs you'll find a large main bedroom with a full bathroom. The two additional bedrooms have plenty of light and plenty of closet space. In the hallway there is an additional full bathroom and very functional laundry area with a washer and dryer.
Just steps away from CostCo and the other countless restaurants , movie theaters, shops and amenities this area has to offer. Everything you need all wrapped up in one charming community. Easy access, low maintenance living. Call for an appointment today!
Location
State PA
County Montgomery
Area Montgomery Twp (10646)
Zoning RES
Rooms
Basement Daylight, Full
Interior
Hot Water Natural Gas
Cooling Central A/C
Inclusions Washer, Dryer, Refigerator.
Fireplace N
Heat Source Natural Gas
Exterior
Garage Garage Door Opener
Garage Spaces 2.0
Waterfront N
Water Access N
Accessibility None
Attached Garage 1
Total Parking Spaces 2
Garage Y
Building
Story 3
Foundation Slab
Sewer Public Sewer
Water Public
Architectural Style Other
Level or Stories 3
Additional Building Above Grade
New Construction N
Schools
School District North Penn
Others
Senior Community No
Tax ID 46-00-03919-954
Ownership Fee Simple
SqFt Source Assessor
Special Listing Condition Standard

Get More Information




