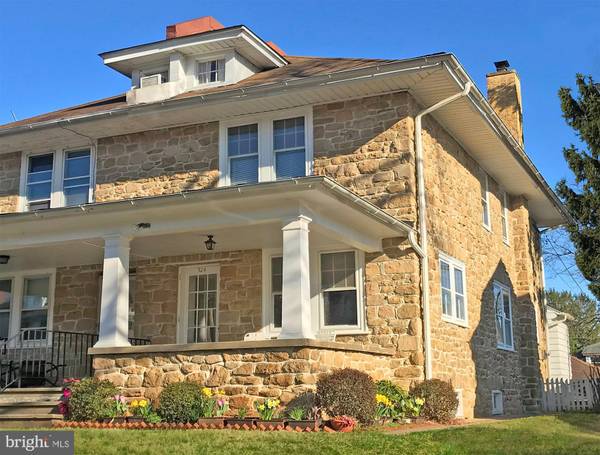For more information regarding the value of a property, please contact us for a free consultation.
Key Details
Sold Price $185,000
Property Type Single Family Home
Sub Type Twin/Semi-Detached
Listing Status Sold
Purchase Type For Sale
Square Footage 1,571 sqft
Price per Sqft $117
Subdivision None Available
MLS Listing ID PAMC640432
Sold Date 05/15/20
Style Straight Thru,Colonial
Bedrooms 3
Full Baths 1
Half Baths 1
HOA Y/N N
Abv Grd Liv Area 1,571
Originating Board BRIGHT
Year Built 1917
Annual Tax Amount $5,134
Tax Year 2019
Lot Size 4,200 Sqft
Acres 0.1
Lot Dimensions 25.00 x 0.00
Property Description
A home like this doesn't come along every day - or every year! Meticulously cared for and loved for many years, this large, well built, solid stone twin in the West End lets in plenty of light with its Southern exposure, and features a bright, new, updated kitchen, a powder room on main floor, hardwood floor throughout, and a large 2-car garage. It is situated on a beautiful, well kept, wide street with low-traffic as this street is not a through street. Within walking/biking distance to Norristown Farm Park and trails and the Schuylkill Bike Trail; 4 miles to PA Turnpike and Blue Route! Close to public transportation, private and public schools, daycare centers, public services and shopping. It is move-in ready and includes a 1-yr Home Warranty. Pride of ownership truly shines in the maintenance records and attentive upkeep of all aspects of the home. The eat-in kitchen was completely renovated less than two years ago, with granite counters, new appliances, Low Profile Over-the-Range Stainless Steel Microwave, subway tile backslash, quality vinyl flooring, and honey maple wood cabinets. There is also a convenient walk-in pantry with a built in cupboard, cabinets and coat room. The half bath is located adjacent to the pantry. The large, inviting front porch, warm stone construction (professionally repointed), and deep window sills all express the quality workmanship and expertise with which this home was built. The original hardwood floors run throughout the main rooms and bedrooms (finely refinished on the upper floors). Other original features include a charming built-in kitchen cupboard, crystal doorknobs, trims and banister. The finished 3rd floor offers space for a 4th bed or office with a built-in desk at the window, built in drawers and book case, a large walk-in closet and second large storage closet, as well as an unfinished storage area. The third floor windows offer a rare view over the town and out into the distance to Valley Forge Park! The full basement contains double sinks, washer, dryer, cabinets and a high ceiling. It is clean and dry, has "walkout" steel doors, and provides an opportunity to create additional living or work space. The over-sized 2-car garage with side entrance sits on the alley in back -- at the end of the grassy picket-fenced backyard -- this sturdy garage is clean and dry and possesses ample shelving and table space as well as overhead storage. Public gas service is readily available to this house. Public open house on March 15 will kick off showings.
Location
State PA
County Montgomery
Area Norristown Boro (10613)
Zoning R1A
Direction Northwest
Rooms
Other Rooms Living Room, Dining Room, Bedroom 2, Bedroom 3, Kitchen, Bedroom 1, Attic, Half Bath
Basement Full, Unfinished
Interior
Interior Features Built-Ins, Kitchen - Table Space, Pantry, Upgraded Countertops, Wood Floors
Hot Water Natural Gas
Heating Radiator, Hot Water
Cooling Other
Flooring Hardwood, Vinyl
Equipment Built-In Microwave, Dishwasher, Disposal, Dryer, Oven/Range - Electric, Refrigerator, Washer
Fireplace N
Appliance Built-In Microwave, Dishwasher, Disposal, Dryer, Oven/Range - Electric, Refrigerator, Washer
Heat Source Oil
Laundry Basement
Exterior
Exterior Feature Porch(es)
Garage Additional Storage Area, Oversized
Garage Spaces 2.0
Fence Rear
Utilities Available Natural Gas Available
Waterfront N
Water Access N
Roof Type Pitched,Shingle
Street Surface Black Top
Accessibility None
Porch Porch(es)
Road Frontage Boro/Township
Total Parking Spaces 2
Garage Y
Building
Lot Description Front Yard, Rear Yard
Story 3+
Sewer Public Sewer
Water Public
Architectural Style Straight Thru, Colonial
Level or Stories 3+
Additional Building Above Grade, Below Grade
Structure Type Plaster Walls
New Construction N
Schools
Elementary Schools Marshall Street
Middle Schools Stewart
High Schools Norristown Area
School District Norristown Area
Others
Pets Allowed Y
Senior Community No
Tax ID 13-00-27572-009
Ownership Fee Simple
SqFt Source Assessor
Security Features Carbon Monoxide Detector(s),Smoke Detector
Acceptable Financing Cash, Conventional, FHA, VA
Listing Terms Cash, Conventional, FHA, VA
Financing Cash,Conventional,FHA,VA
Special Listing Condition Standard
Pets Description No Pet Restrictions
Read Less Info
Want to know what your home might be worth? Contact us for a FREE valuation!

Our team is ready to help you sell your home for the highest possible price ASAP

Bought with Luis E Tello • Weichert, Realtors - Cornerstone
Get More Information




