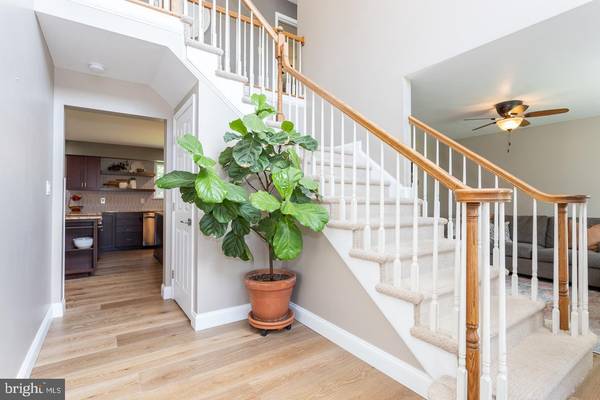For more information regarding the value of a property, please contact us for a free consultation.
Key Details
Sold Price $411,000
Property Type Single Family Home
Sub Type Detached
Listing Status Sold
Purchase Type For Sale
Square Footage 2,327 sqft
Price per Sqft $176
Subdivision Willow Rock
MLS Listing ID PACT2006682
Sold Date 10/22/21
Style Colonial
Bedrooms 4
Full Baths 2
Half Baths 1
HOA Y/N N
Abv Grd Liv Area 2,327
Originating Board BRIGHT
Year Built 2000
Annual Tax Amount $5,873
Tax Year 2021
Lot Size 1.000 Acres
Acres 1.0
Lot Dimensions 0.00 x 0.00
Property Description
Don't miss this beautiful updated four bedroom home in the Willow Rock neighborhood in the picturesque East Fallowfield Township. This home sits on an acre corner lot situated in a quiet cul-de-sac. Walk through the front door to cathedral ceilings, new 9.5 plank premium hardwood, and an open stairway to the second floor. The main floor is complete with a family room, a formal dining room, and a living room with a wood burning fireplace and built-in shelving. The large kitchen features granite countertops, NEW stainless steel appliances, dark cherry cabinets, an island with a gas cooktop, and a breakfast bar that overlooks the dining area perfect for entertaining. French doors from the kitchen open to the deck perfect for extending your entertaining outdoors in the private fenced backyard. An updated hall bath and laundry room complete this level. Upstairs the master bedroom has a large walk-in closet and ensuite. Three additional bedrooms with ample closet space and a full bathroom complete this level. The full unfinished basement spanning the footprint of the home is waiting for your imagination to soar. The backyard of the home also provides an 8x10 shed for storage, custom playhouse/swingset, and very unique 10x12 custom antique window greenhouse with solar power and rainwater collection. Additionally this home features a new HVAC system and two-car garage.
Location
State PA
County Chester
Area East Fallowfield Twp (10347)
Zoning R2
Rooms
Other Rooms Living Room, Primary Bedroom, Bedroom 2, Bedroom 3, Kitchen, Bedroom 1
Basement Full
Interior
Interior Features Primary Bath(s), Kitchen - Island, Butlers Pantry, Ceiling Fan(s), Dining Area
Hot Water Propane
Heating Forced Air
Cooling Central A/C
Fireplaces Number 1
Fireplaces Type Wood
Equipment Built-In Range, Oven - Self Cleaning, Dishwasher, Disposal
Fireplace Y
Appliance Built-In Range, Oven - Self Cleaning, Dishwasher, Disposal
Heat Source Natural Gas
Laundry Main Floor
Exterior
Exterior Feature Deck(s)
Garage Garage Door Opener
Garage Spaces 2.0
Utilities Available Cable TV
Waterfront N
Water Access N
Accessibility None
Porch Deck(s)
Attached Garage 2
Total Parking Spaces 2
Garage Y
Building
Lot Description Corner, Cul-de-sac, Front Yard, Rear Yard, SideYard(s)
Story 2
Foundation Concrete Perimeter
Sewer On Site Septic
Water Public
Architectural Style Colonial
Level or Stories 2
Additional Building Above Grade, Below Grade
Structure Type Cathedral Ceilings
New Construction N
Schools
School District Coatesville Area
Others
Senior Community No
Tax ID 47-04 -0027.02N0
Ownership Fee Simple
SqFt Source Assessor
Acceptable Financing Conventional, VA, FHA 203(b), USDA
Listing Terms Conventional, VA, FHA 203(b), USDA
Financing Conventional,VA,FHA 203(b),USDA
Special Listing Condition Standard
Read Less Info
Want to know what your home might be worth? Contact us for a FREE valuation!

Our team is ready to help you sell your home for the highest possible price ASAP

Bought with Christine D Hallman • SCOTT REALTY GROUP
Get More Information




