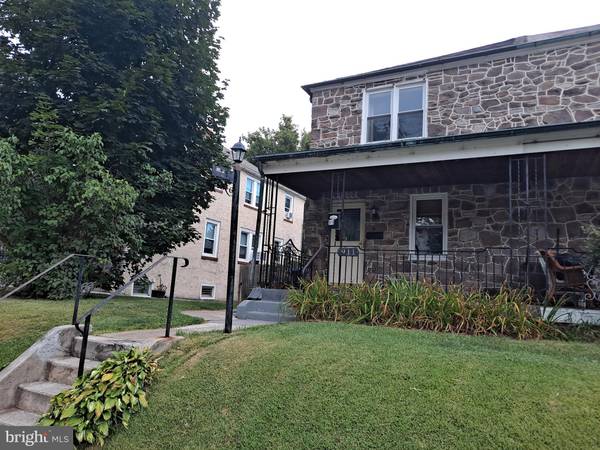For more information regarding the value of a property, please contact us for a free consultation.
Key Details
Sold Price $170,000
Property Type Single Family Home
Sub Type Twin/Semi-Detached
Listing Status Sold
Purchase Type For Sale
Square Footage 1,344 sqft
Price per Sqft $126
Subdivision None Available
MLS Listing ID PAMC2007936
Sold Date 10/13/21
Style Colonial
Bedrooms 3
Full Baths 1
HOA Y/N N
Abv Grd Liv Area 1,344
Originating Board BRIGHT
Year Built 1948
Annual Tax Amount $4,736
Tax Year 2021
Lot Size 3,100 Sqft
Acres 0.07
Lot Dimensions 25.00 x 0.00
Property Description
This Mid-century Charmer has been well maintained and offers a great foundation for the next loving owner. All the "boring" important stuff has already been recently replaced: Roof, heater, water heater, sewer lines, 200amp electric, paint/flooring, washer/dryer. Just move right in with your decorating ideas and toolbox and make it your own! Front porch with stone faade is cute as a button and perfect for a relaxing hangout, looking out on the lush lawn and flowering annuals, and waving to your neighbors. The main level offers easy to maintain laminate wood floors, attractive radiator covers, an open layout, and large rooms - great for entertaining and communication. You'll find oodles of cabinet storage and counter space and attractive pressed tin plate back splash in this large kitchen with a double sink that looks out over the back yard. The dedicated dining room, great for festive gatherings, includes a closet and entry to the basement. Speaking of the basement, there is so much potential here for finishing part of it to add even more living areas. The direct walkout to the back yard is very convenient. Newer washer and dryer are included! Upstairs are 3 good sized bedrooms, newly painted walls, new carpeting (2020). The main bedroom includes a unique expanded closet area with a built-in closet organizer. The updated bathroom features a cheery blue tile floor, newer toilet and pedestal sink, tiled shower walls, and wainscoting. One more wonderful feature you will love is the spacious, fully fenced backyard, perfect for a veggie garden, recreational equipment, campfire circle, or playing with a pet. This lovely home is only one block to the bus stop; and 10-15 min walk to mass transit (train station). Like to walk or bike? It's just a short way to the beautiful, natural Norristown Farm Park trails and fishing spots. See agent for info about deck condition and potential for CENTRAL AIR!
Location
State PA
County Montgomery
Area Norristown Boro (10613)
Zoning RES
Direction South
Rooms
Other Rooms Living Room, Dining Room, Bedroom 2, Bedroom 3, Kitchen, Bedroom 1
Basement Full, Walkout Level, Space For Rooms, Shelving, Outside Entrance
Interior
Interior Features Attic, Carpet, Ceiling Fan(s), Formal/Separate Dining Room, Kitchen - Eat-In, Tub Shower, Window Treatments
Hot Water Natural Gas
Heating Radiator
Cooling Window Unit(s), Other
Flooring Laminated, Carpet, Ceramic Tile
Equipment Oven/Range - Electric, Refrigerator, Washer, Water Heater, Dryer
Fireplace N
Appliance Oven/Range - Electric, Refrigerator, Washer, Water Heater, Dryer
Heat Source Natural Gas
Laundry Basement
Exterior
Exterior Feature Deck(s), Porch(es)
Fence Chain Link, Wood, Fully
Utilities Available Cable TV
Water Access N
Roof Type Pitched,Shingle
Accessibility None
Porch Deck(s), Porch(es)
Garage N
Building
Lot Description Rear Yard, Front Yard, Level
Story 2
Sewer Public Sewer
Water Public
Architectural Style Colonial
Level or Stories 2
Additional Building Above Grade, Below Grade
New Construction N
Schools
School District Norristown Area
Others
Senior Community No
Tax ID 13-00-17432-006
Ownership Fee Simple
SqFt Source Assessor
Acceptable Financing Conventional, VA, FHA 203(b)
Listing Terms Conventional, VA, FHA 203(b)
Financing Conventional,VA,FHA 203(b)
Special Listing Condition Standard
Read Less Info
Want to know what your home might be worth? Contact us for a FREE valuation!

Our team is ready to help you sell your home for the highest possible price ASAP

Bought with Danielle London • Long & Foster Real Estate, Inc.



