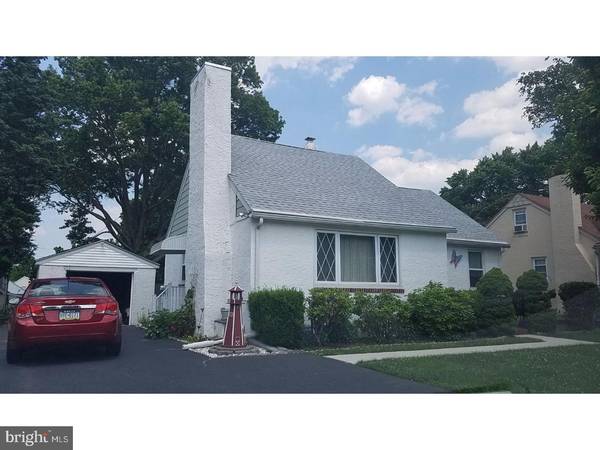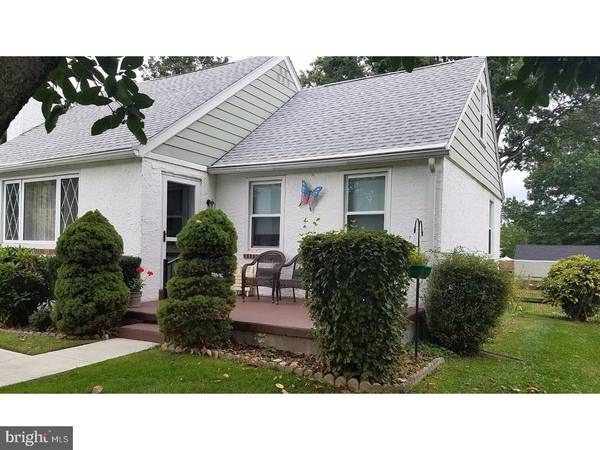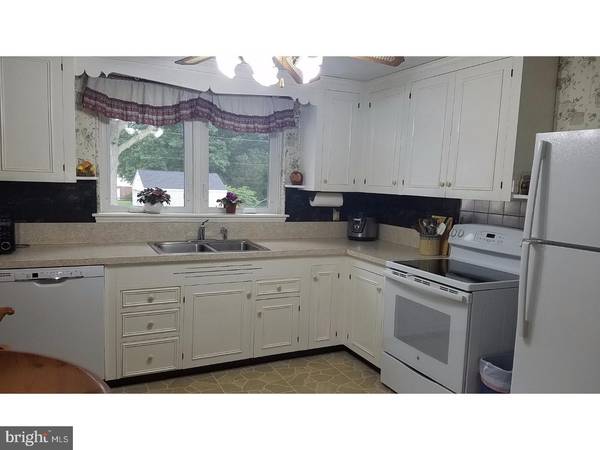For more information regarding the value of a property, please contact us for a free consultation.
Key Details
Sold Price $234,840
Property Type Single Family Home
Sub Type Detached
Listing Status Sold
Purchase Type For Sale
Square Footage 1,207 sqft
Price per Sqft $194
Subdivision None Available
MLS Listing ID 1000910977
Sold Date 12/29/17
Style Cape Cod
Bedrooms 3
Full Baths 1
HOA Y/N N
Abv Grd Liv Area 1,207
Originating Board TREND
Year Built 1950
Annual Tax Amount $4,004
Tax Year 2017
Lot Size 0.286 Acres
Acres 0.29
Lot Dimensions 66
Property Description
Back on the market! You get a second chance! Check out this cute, move-in ready, Cape Cod style home in sought after Methacton School district, just minutes from several shopping centers, the entrance to Rt 422, and nearby King of Prussia. Extremely well maintained by the same owners for many years, this home is just waiting for your decorating updates and personal touches. The bright, well-appointed kitchen comes with GE appliances, including dishwasher, refrigerator and electric range, lots of attractive cabinetry, stainless steel double sink, and still has plenty of room for a dining table. The window over the sink looks out on the tranquil backyard and picturesque trees. The living room is the heart of the home and features a large stone fireplace with gas insert, picture window and w/w carpeting (hardwood floors underneath). Also on the main floor you will find two bedrooms with original hardwood floors in great condition and a full bath, which has a tub surround and safety handrails and a large linen closet with a laundry chute to the basement. As you ascend the stairs to the completely finished second floor you will find a cedar closet and other hidden storage areas and nooks. The knotty pine paneled bonus room there has been used as a fourth bedroom, but could be a den, office or playroom. There is also a separate bedroom (#3) with a clever built-in dresser. Now we saved the best for last: As you go down to the lower level you will love the cozy yet large finished room with gas stove and wet bar with a mini-fridge and build-in liquor/wine rack. Just past that is the laundry room, HVAC area and workbench. Newer GAS heater/central air, gas hot water, dehumidifer (can be included), sump pump. Rounding out the many wonderful highlights of this property are a long driveway, 1-car garage with extended storage area, and a unique lighthouse lighting feature. Huge fenced backyard, perfect for entertaining, pets and playsets. 1 year Home Warranty offered to buyer. Come check out this property today and make an offer!
Location
State PA
County Montgomery
Area Lower Providence Twp (10643)
Zoning R2
Direction Southwest
Rooms
Other Rooms Living Room, Primary Bedroom, Bedroom 2, Kitchen, Family Room, Bedroom 1, Other, Bonus Room
Basement Partial
Interior
Interior Features Ceiling Fan(s), Wet/Dry Bar, Kitchen - Eat-In
Hot Water Natural Gas
Heating Gas, Forced Air
Cooling Central A/C
Flooring Wood, Fully Carpeted, Vinyl
Fireplaces Number 1
Fireplaces Type Stone, Gas/Propane
Equipment Dishwasher
Fireplace Y
Window Features Replacement
Appliance Dishwasher
Heat Source Natural Gas
Laundry Basement
Exterior
Exterior Feature Patio(s)
Garage Oversized
Garage Spaces 4.0
Fence Other
Utilities Available Cable TV
Waterfront N
Water Access N
Roof Type Pitched,Shingle
Accessibility Mobility Improvements
Porch Patio(s)
Total Parking Spaces 4
Garage Y
Building
Lot Description Level, Front Yard, Rear Yard
Story 1.5
Sewer Public Sewer
Water Public
Architectural Style Cape Cod
Level or Stories 1.5
Additional Building Above Grade
New Construction N
Schools
School District Methacton
Others
Senior Community No
Tax ID 43-00-16075-001
Ownership Fee Simple
Acceptable Financing Conventional, VA, FHA 203(b)
Listing Terms Conventional, VA, FHA 203(b)
Financing Conventional,VA,FHA 203(b)
Read Less Info
Want to know what your home might be worth? Contact us for a FREE valuation!

Our team is ready to help you sell your home for the highest possible price ASAP

Bought with Devon M Wright • RE/MAX Plus
Get More Information




